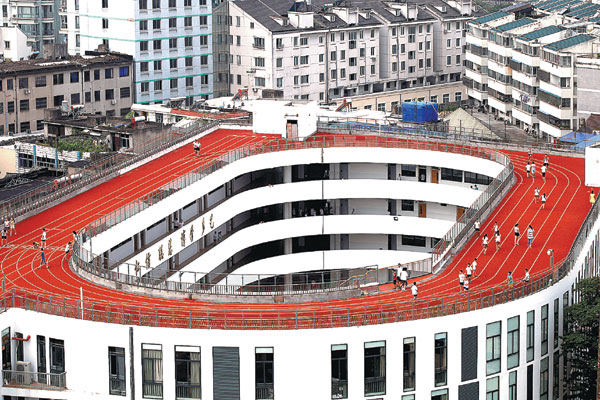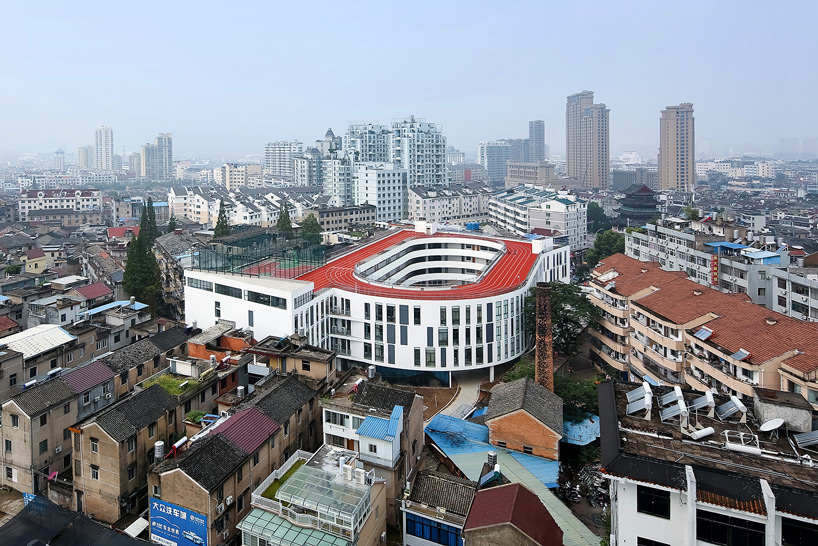The world is getting more and more populated with people, buildings, and technology ! Grounds are becoming scarce within cities and people are expanding outwards and upwards......I came across this picture recently of how the problem of space was solved !
A primary school in China has its sports field on the roof due to lack of space on ground. The architects LYCS, incorporated a 200 m track along with a basketball court to its right.
TRACK FIELD IN CHINA
SOURCE:http://www.chinadaily.com.cn/china/2014-09/02/content_18529444.htm
A primary school in China has its sports field on the roof due to lack of space on ground. The architects LYCS, incorporated a 200 m track along with a basketball court to its right.
SOURCE:http://www.designboom.com/architecture/lycs-architecture-tian-tai-no-2-primary-school-rooftop-running-track-china-09-29-2014/
FOOTBALL FIELD IN JAPAN
SOURCE:https://blogger.googleusercontent.com/img/b/R29vZ2xl/AVvXsEh9E4TN_TZnxXy4-u1QBy7BOU_EdtcWrqne8udT77-giLz8LAp3YqC8KX7tYz7wSfYtEHdXJoOgr4nIKREHuyYSeTOulBXKgnsQwRbipm2mNL1b8JIkCaMq9N8M5dO788SB1pnx9KW3AMw/s1600/Tokyo_rooftop_football-croop.jpg
A soccer field in Tokyo which sits atop a departmental store.

GREEN ROOFS
This got me thinking on what else, roofs where being used as nowadays......
The primary use of roofs are the purpose of climatic equalizer. It helps for insulation, energy conservation, generating electricity etc.
NANYANG TECHNOLOGICAL UNIVERSITY,SINGAPORE

SOURCE:http://www.time-tolose.com/uploads/posts/2011-11/1322605761_green-roofs-33.jpg
Designed by CPG Consultants, it looks like a tarantula, closing its legs! Stereotypical to the Singapore buildings, it follows the green roof concept, but in this building, it looks difficult to figure out where the floor ends and the roof begins.The roof seems to dip at one portion where I assume the sunlight must be the most direct, generating heat to the maximum.
KAOSIUNG WORLD GAMES STADIUM,TAIWAN
SOURCE:http://upload.wikimedia.org/wikipedia/commons/b/bc/WorkdGame2009_Stadium_completed.jpg
The roof is made of numerous scales of solar panels which help in solar generation and energy. Each of the panels are tilted at an angle to give maximum exposure to the sun.
SOURCE:http://sites.psu.edu/kauman/wp-content/uploads/sites/4944/2014/02/Solar_panels_on_a_roof.jpg
Now even ordinary houses have solar panels installed on their roofs.I have seen many houses here, in Nottingham with these panels. In the night, they all seem to be glowing.





















.JPG)



